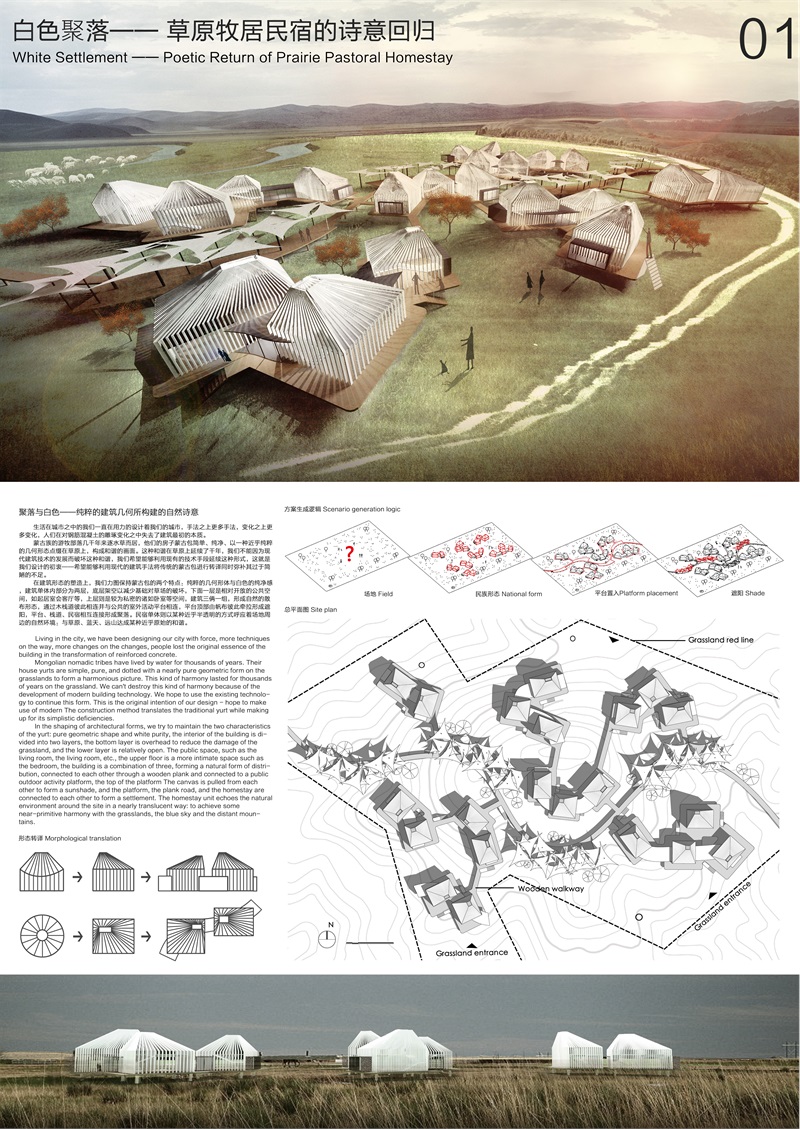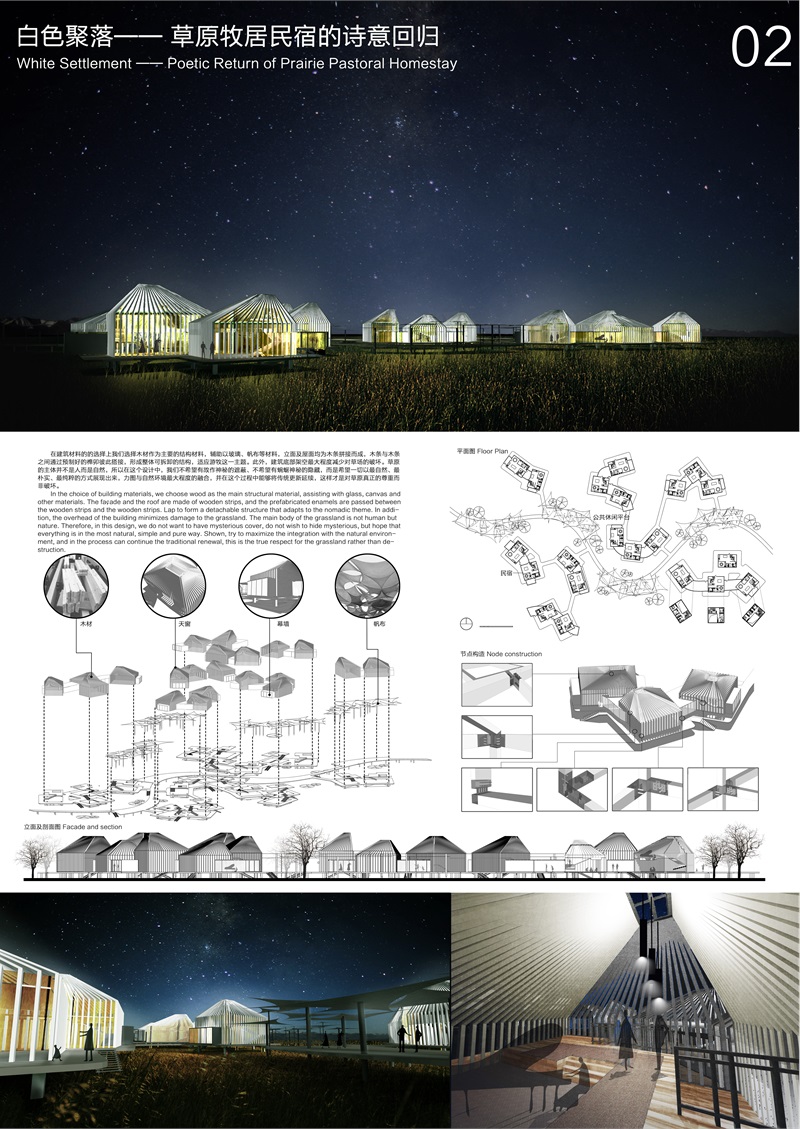

白色聚落——草原牧居民宿的诗意回归
White Settlement- Poetic Return of Prairie Pastora.l Homestay
作品选址:乌兰浩来某草场
总用地面积:35980.8㎡
总建筑面积:3620㎡
项目简介:
生活在城市之中的我们一直在用力的设计着我们的城市,手法之上更
多手法,变化之上更多变化,人们在对钢筋混凝土的雕琢变化之中失
去了建筑最初的本质。
蒙古族的游牧部落几千年来逐水草而居,他们的房子蒙古包简单、纯
净、以一种近乎纯粹的几何形态点缀在草原上,构成和诸的画面。这种
和谐在草原上延续了千年,我们不能因为现代建筑技术的发展而破坏
这种和谐,我们希望能够利用现有的技术手段延续这种形式,这就是
我们设计的初衷—一希望能够利用现代的建筑手法将传统的蒙古包进
行转译同时弥补其过于简陋的不足。
在建筑形态的塑造上,我们力图保持蒙古包的两个特点:纯粹的几何形
体与白色的纯净感,建筑单体内部分为两层,底层架空以减少基础对
草场的破坏,下面一层是相对开放的公共空间,如起居室会客厅等,
上层则是较为私密的诸如卧室等空间,建筑三俩一组,形成自然的散
布形态,通过木栈道彼此相连并与公共的室外活动平台相连,平台顶部
由帆布彼此牵拉形成遮阳,平台、栈道、民宿相互连接形成聚落。民宿
单体则以某种近乎半透明的方式呼应着场地周边的自然环境:与草原、蓝
天、远山达成某种近乎原始的和谐。
在建筑材料的的选择上我们选择木材作为主要的结构材料;辅助以玻璃、
帆布等材料,立面及屋面均为木条拼接而成,木条与木条之间通过预制
好的榫卯彼此搭接,形成整体可拆卸的结构,适应游牧这一主题。草原
的主体并不是人而是自然,所以在这个设计中,我们不希望有故作神秘
的遮蔽、不希望有蜿蜒神秘的隐藏,而是希望一切以最自然、最朴实、
最纯粹的方式展现出来,力图与自然环境最大程度的融合,并在这个过
程中能够将传统更新延续,这样才是对草原真正的尊重而非破坏。
Living in the city, we h**e been designing our city with force, more
techniques on the way, more changes on the changes, people lost
the original essence of the building in the transformation of reinf-
orced concrete.
Mongolian nomadic tribes h**e lived by water for thousands of years.
Their house yurts are simple, pure, and dotted with a nearly pure geo-
metric form on the grasslands to form a harmonious picture. This kind
of harmony lasted for thousands of years on the grassland. We can't
destroy this kind of harmony because of the development of modern
building technology. We hope to use the existing technology to continue
this form. This is the original intention of our design hope to make use of
modern The construction method translates the traditional yurt while ma-
king up for its simplistic deficiencies.
In the shaping of architectural forms, we try to maintain the two charact-
eristics of the yurt: pure geometric shape and white purity, the interior of
the building is divided into two layers, the bottom layer is overhead to re-
duce the damage of the grassland and the lower layer is relatively open.
The public space, such as the living room, the living room, etc. the upper
floor is a more intimate space such as the bedroom, the building is a co-
mbination of three, forming a natural form of distribution, connected to
each other through a wooden plank and connected to a public outdoor
activity platform the top of the platform The canvas is pulled from each
other to form a sunshade and the platform, the plank road, and the ho-
mestay are connected to each other to form a settlement. The homestay
unit echoes the natural environment around the site in a nearly translu-
cent way to achieve some near-primitive harmony with the grass lands the
blue sky and the distant mountains
In the choice of building materials, we choose wood as the main structural
material, assisting with glass, canvas and other materials. The fasade and the
roof are made of wooden strips, and the prefabricated enamels are passed
between the wooden strips and the wooden strips. Lap to form a detachable
structure that adapts to the nomadic theme. The main body of the grassland
is not human but nature. therefore, in this design, we do not want to h**e
mysterious cover, do not wish to hide mysterious, but hope that everything
is in the most natural, simple and pure way. Shown, try to maximize the in-
tegration withthe natural environment, and in the process can continue the
traditional renewal, this is the true respect for the grassland rather than destruction.
评委评语一:
脱离原型,走向类型,通过适用与变形相结合的模块化设计,简洁单纯
的矩形坡顶聚落的组合,探索了现代都市生活与传统草原蒙古包之间的
内在与外在,精神与本质的关系诗意化地表达了未来草原牧居是存在方式。
评委评语二:
蒙古包是先人在漫长的生活斗争中演绎出了一种巧妙利用材料条件、适
应牧居生活、符合社会结构的建筑类型。今天,新型的牧区生产模式、
不同的牧民生活模式、变化的牧场生态模式,都在挑战着传统的蒙古包
类型学。面对这个挑战,该设计从三个方面还是很好地在继承了蒙古包
的精髓基础之上,有所创新和突破。第一方面,类似于蒙古包的基本单
元造型,使建成环境和草原大地之间有着视觉的合谐关系。第二方面,
内部功能灵活的与时俱进的提升,与单元化的标准结构体系并不矛盾,
二者结合比较顺畅自然。第三方面,单元的自由组合所显现出的聚落形
象,避免了定居点常见的兵营式布局模式,体现出与自然合谐共生的理
念。此三点所表现出的诗意,正好是对目前牧区定居点建设中所出现的
问题的批判和回答。