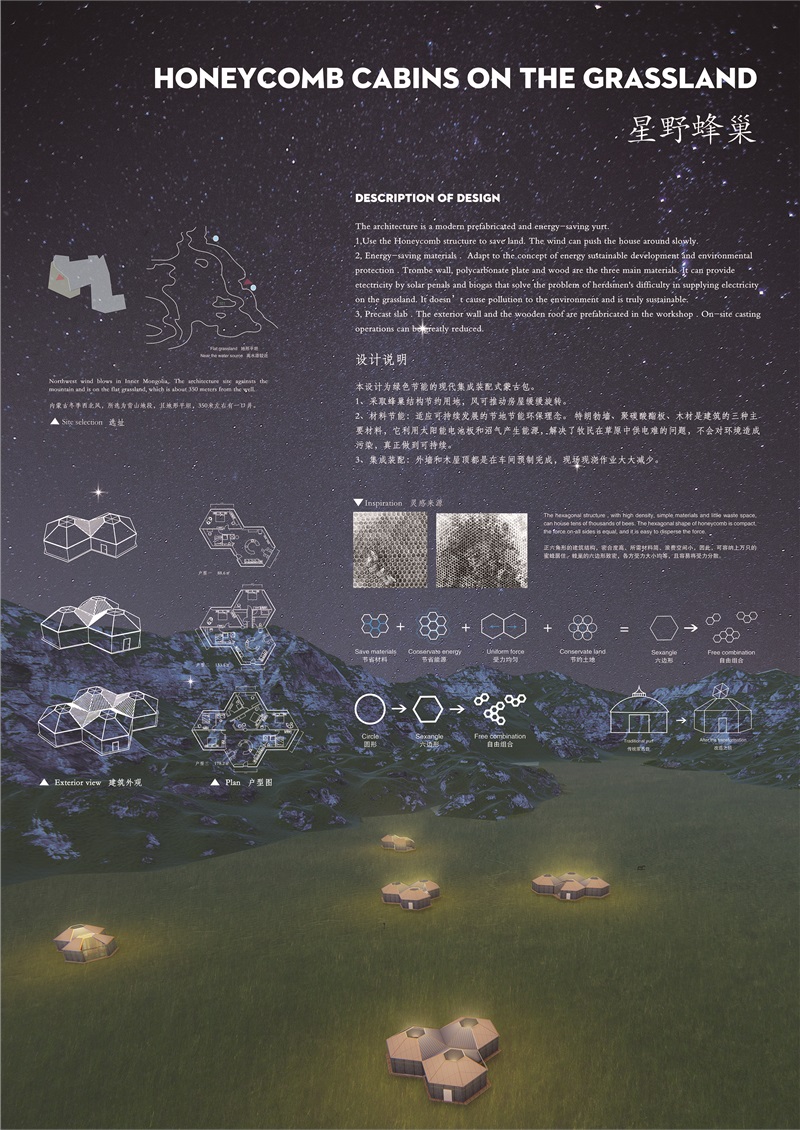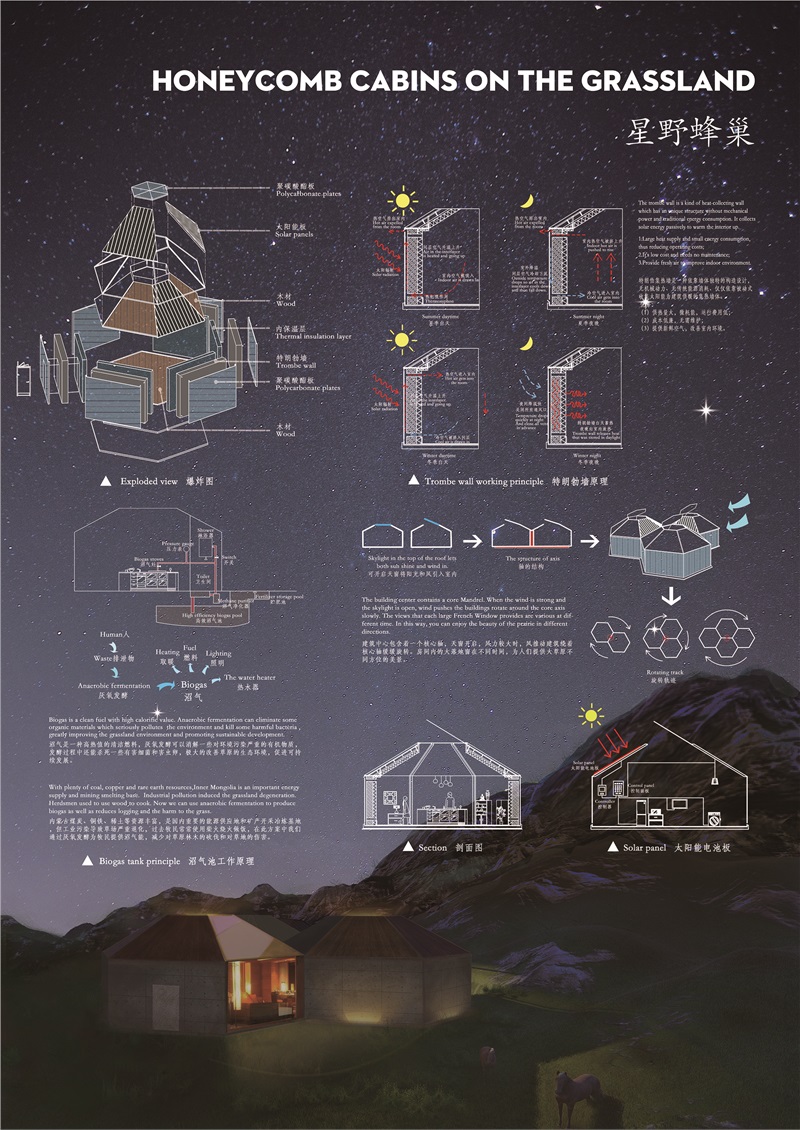

星野蜂巢Honeycomb Cabins On The Grassland
作品选址:乌兰浩来某草场
总用地面积:358269.38㎡
总建筑面积:622.4㎡
项目简介:
本设计为绿色节能的现代集成装配式蒙古包。
草原上传统蒙古包建筑为圆形,内部不易分区,本设计中我们的建筑采取六边形蜂巢
结构,多个单体组合拼接在一起以满足不同户型的需求,组装便利、节约用地,墙体
和屋顶是预制装配式结构,现场现浇作业少,成本低。
建筑的三种主要材料分别是特朗勃墙、聚碳酸酯阳光板、木材。特朗勃墙是一种绿色
节能材料,在不同季节、时间段控制好pc和集热墙的上下排风口开合状态,以储存热
量或加强室内外对流,冬暖夏凉,大大节约能源。其自身成本低廉、无需维护,供热
量大,微耗能,为室内带来新鲜空气,改善牧民的生活环境;聚碳酸酯阳光板透光率
高,寿命长,抗撞击强度是普通玻璃的250倍,质量只有玻璃的一半,能阻挡紫外线,
保温隔热作用好,温度适应性强,不冷脆或软化;木材用于屋顶和地板,为室内营造
温暖的氛围。
屋顶上安装有太阳能电池板,为室内供电,沼气池厌氧发酵热水器和灶提供能源,建
筑在能源上自给自足,绿色可持续。建筑中间有一个核心轴,草原风能资源丰富,建
筑在风的推动下沿轴非常缓慢地旋转,在房间可欣赏到窗外不同方向的美景。夜幕降
临时,建筑内部暖黄色的光线从天窗、落地窗中发散出来,宛如草原上的点缀的星星,
其自身就是一幅别样的草原美景。
The architecture is a modern prefabricated and energy-s**ing yurt.
The traditional yurt on the grassland is circular and the interior is not easy to be
divided. In this design,our buildings use hexagonal honeycomb structure,with
multiple monomers combined together to meet the needs of different plan types.
It is convenient to assemble and s**es land.The exterior walls and wooden roofs
are prefabricated in the workshop.So one-site casting operation can be greatly reduced.
The three main materials are trombe wall,polycarbonate plkate and wood respectively.
Trombe wall is an energy-s**ing material.In different seasons and time periods,control
the switches of the upper and lower exhaust vents on PC and trombe wall,so as to store
heat or promote ventilation.As a result,it’s warm in winter and cool in summer,which
greatly s**es energy.It has low cost, no need for maintenance,large heat supply and small
energy consumption,bringing fresh air to the rooms and improving the living environment
of herdsmen.Polycarbonate sunlight board has high light transmittance,long life,and 250
times of impact strength than ordinary glass. Its mass is only half of glass, which can block
ultr**iolet rays. It also has strong temperature adaptability.Wood is used on roofs and floors
to @Create a warm atmosphere inside.Solar panels are installed on roofs to supply energy for
the yurt while biogas provides energy for water heater and stove.The building is self-sufficient
in energy and sustainable.
The building center contains a core mandrel.Wind pushes the buildings rotate around the axis
slowly.The views that each french window provides are various at different times.When night falls,
the warm yellow light inside the building radiates out from the skylights and french windows,just
like scattered stars on the prairie,which itself is a beautiful scenery of the grassland.
评委评语:
本方案从根本上对蒙古包的“原生态”做了现代节能、绿色、智能化、集成化装配式的探索与诠
释,建筑功能以蜂巢为模式——自由组合、灵活多变、功能合理;外形设计给人以传统蒙古包的
联想,星星点点散缀于草原之上,给人以美的遐想。