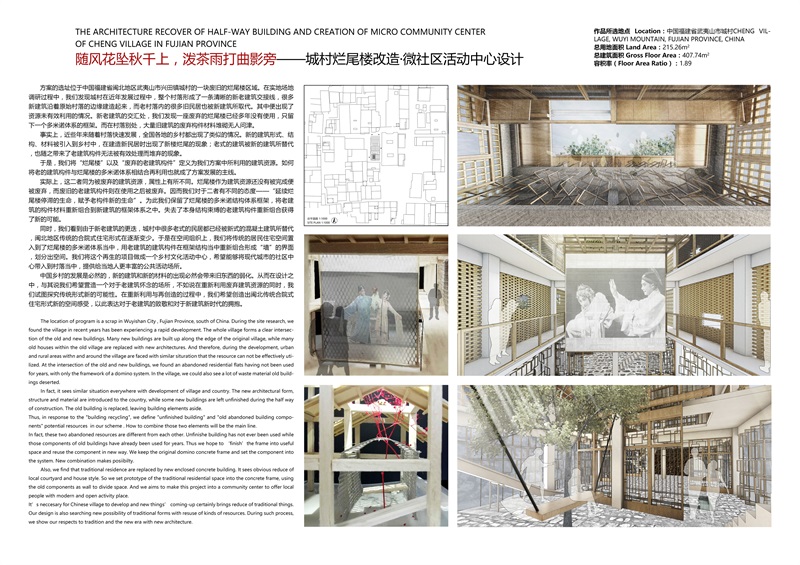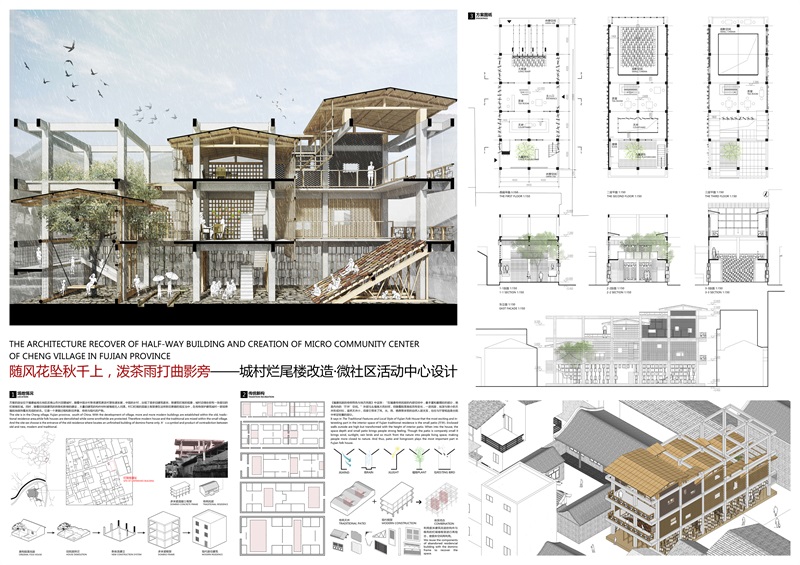

1、 作品项目数据(Project data):
项目名称:中文(Chinese)随风花坠秋千上,泼茶雨打曲影旁——城村烂尾楼改造·微小区活动中心设计
英文(English):THE ARCHITECTURE RECOVER OF HALF-WAY BUILDING AND CREATION OF MICRO COMMUNITY CENTER OF CHENG VILLAGE IN FUJIAN PROVINCE
作品所选地点(Location):中国福建省武夷山市城村CHENG VILLAGE, WUYI MOUNTAIN, FUJIAN PROVINCE, CHINA
总用地面积(Land Area)215.26m2
总建筑面积(Gross Floor Area)407.74m2
容积率(Floor Area Ratio)1.89
2、 项目简介(Project Introduction)
方案的选址位于中国福建省闽北地区武夷山市兴田镇城村的一块废旧的烂尾楼区域。在实地场地调研过程中,我们发现城村在近年发展过程中,整个村落形成了一条清晰的新老建筑交接线,很多新建筑沿着原始村落的边缘建造起来,而老村落内的很多旧民居也被新建筑所取代。其中便出现了资源未有效利用的情况。新老建筑的交汇处,我们发现一座废弃的烂尾楼已经多年没有使用,只留下一个多米诺体系的框架。而在村落别处,大量旧建筑的废弃构件材料堆砌无人问津。
事实上,近些年来随着村落快速发展,全国各地的乡村都出现了类似的情况。新的建筑形式、结构、材料被引入到乡村中,在建造新民居时出现了新楼烂尾的现象;老式的建筑被新的建筑所替代,也随之带来了老建筑构件无法被有效处理而堆弃的现象。
于是,我们将“烂尾楼”以及“废弃的老建筑构件”定义为我们方案中所利用的建筑资源。如何将老的建筑构件与烂尾楼的多米诺体系相结合再利用也就成了方案发展的主线。
实际上,这二者同为被废弃的建筑资源,属性上有所不同。烂尾楼作为建筑资源还没有被完成便被废弃,而废旧的老建筑构件则在使用之后被废弃。因而我们对于二者有不同的态度——“延续烂尾楼停滞的生命,赋予老构件新的生命”。为此我们保留了烂尾楼的多米诺结构体系框架,将老建筑的构件材料重新组合到新建筑的框架体系之中。失去了本身结构束缚的老建筑构件重新组合获得了新的可能。
同时,我们看到由于新老建筑的更迭,城村中很多老式的民居都已经被新式的混凝土建筑所替代,闽北地区传统的合院式住宅形式在逐渐变少。于是在空间组织上,我们将传统的居民住宅空间置入到了烂尾楼的多米诺体系当中,用老建筑的建筑构件在框架结构当中重新组合形成“墙”的接口,划分出空间。我们将这个再生的项目做成一个乡村文化活动中心,希望能够将现代城市的小区中心带入到村落当中,提供给当地人更丰富的公共活动场所。
中国乡村的发展是必然的,新的建筑和新的材料的出现必然会带来旧东西的弱化。从而在设计之中,与其说我们希望营造一个对于老建筑怀念的场所,不如说在重新利用废弃建筑资源的同时,我们试图探究传统形式新的可能性。在重新利用与再创造的过程中,我们希望创造出闽北传统合院式住宅形式新的空间感受,以此表达对于老建筑的致敬和对于新建筑新时代的拥抱。
The location of program is a scrap in Wuyishan City , Fujian Province, south of China. During the site research, we found the village in recent years has been experiencing a rapid development. The whole village forms a clear intersection of the old and new buildings. Many new buildings are built up along the edge of the original village, while many old houses within the old village are replaced with new architectures. And therefore, during the development, urban and rural areas withn and around the village are faced with similar situration that the resource can not be effectively utilized. At the intersection of the old and new buildings, we found an abandoned residential flats h**ing not been used for years, with only the framework of a domino system. In the village, we could also see a lot of waste material old buildings deserted.
In fact, it sees similar situation everywhere with development of village and country. The new architectural form, structure and material are introduced to the country, while some new buildings are left unfinished during the half way of construction. The old building is replaced, le**ing building elements aside.
Thus, in response to the "building recycling", we define "unfinished building" and "old abandoned building components" potential resources in our scheme . How to combine those two elements will be the main line.
In fact, these two abandoned resources are different from each other. Unfinishe building has not ever been used while those components of old buildings h**e already been used for years. Thus we hope to ‘finish’the frame into useful space and reuse the component in new way. We keep the original domino concrete frame and set the component into the system. New combination makes posiibilty.
Also, we find that traditional residence are replaced by new enclosed concrete building. It sees obvious reduce of local courtyard and house style. So we set prototype of the traditional residential space into the concrete frame, using the old components as wall to divide space. And we aims to make this project into a community center to offer local people with modern and open activity place.
It’s neccesary for Chinese village to develop and new things’ coming-up certainly brings reduce of traditional things. Our design is also searching new possibility of traditional forms with resuse of kinds of resources. During such process, we show our respects to tradition and the new era with new architecture.
大图链接:
78随风花坠秋千上,泼茶雨打曲影旁——城村烂尾楼改造·微社区活动中心设计1.jpg
78随风花坠秋千上,泼茶雨打曲影旁——城村烂尾楼改造·微社区活动中心设计2.jpg