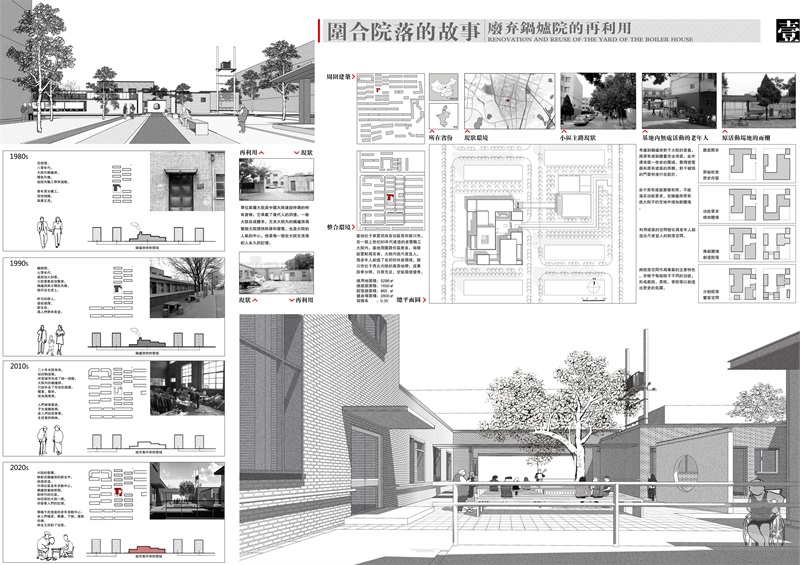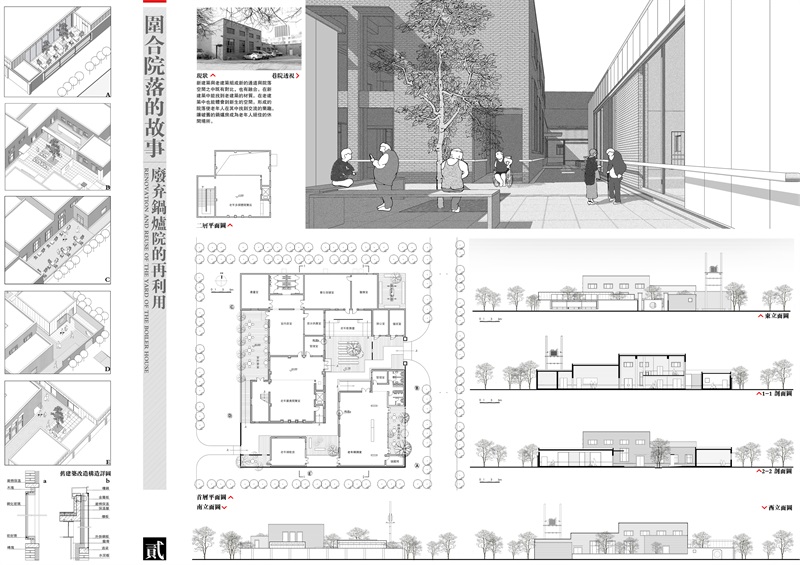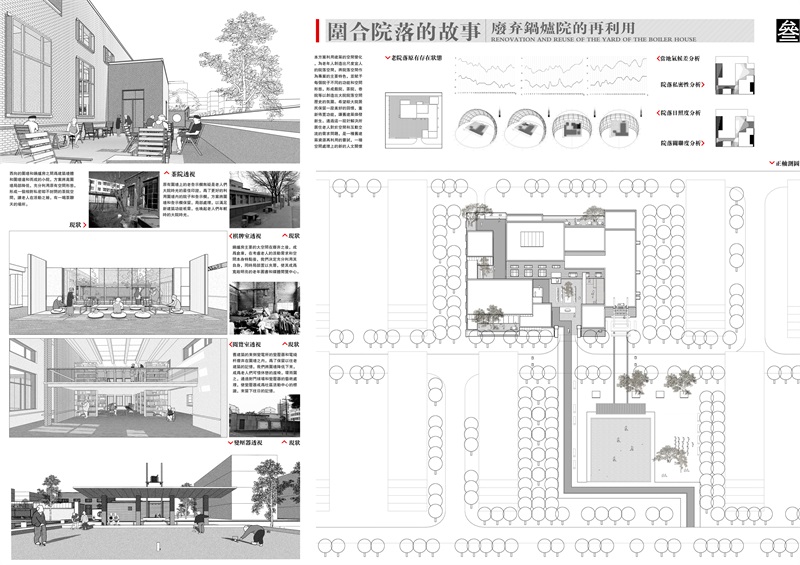


1、 作品项目数据(Project data):
项目名称:中文(Chinese)院落的故事
英文(English)Courtyard,old but new
作品所选地点(Location)宁夏·银川市
总用地面积(Land Area)5286平方米
总建筑面积(Gross Floor Area)1650平方米
总院落面积(Yard Space)865平方米
容积率(Floor Area Ratio)0.35
2、 项目简介(Project Introduction)
在经济飞速发展的时代,虽然新的事物层出不穷,但人们越来越注重传统的遗存价值。也许没有人能阻挡新事物前进的脚步,但是每个人对于旧遗存的留恋是无法代替的。
单位家属大院是中国大陆建设时期的特有产物,它承载了几代人的回忆。一般大院自成体系,尤其大院内的锅炉院为整个大院提供热源和变电,也是大院的人气的中心,它是每一个在大院生活过的人永久的记忆。随着市政统一供暖之后,锅炉院就失去了存在的意义,供暖设备被拆除,只留下原来老旧的院子,从最初的“锅炉重地,闲人免进”到今天破碎的门窗洞口,里面堆满了垃圾和杂货,锅炉院的繁荣与衰败清楚地展现在世人面前。存留下来的老院子是一个时代的建筑产物,更是一批人对于一个建筑物的深刻回忆。
从上世纪80年代到现在,原来年轻的单位职工早已变成了白发苍苍的老人,他们的儿女也因为学习、工作等各种原因不能陪伴在他们身边,留守在大院内的老人渴望互动与交流。同时,随着周边建筑不断增建,原住居民的生活空间被一点点压缩,他们也急需一个能提供健身、休闲以及娱乐功能的活动中心,以满足身心上的需求。这些现状迫切需要改变,它也给了我们关注大院、关注老人、关注生活的机会。我们利用这个充满回忆的锅炉院给大院的退休老人重新创造一个聚集场所,将锅炉院改造成为一个富有院落特色的老年活动中心。在促进小区间交流的同时满足老年人日常休闲行为活动,为老人们的精神和健康提供了合适的场所。
在改造过程中我们首先考虑到锅炉房对于大院的意义,将原有建筑体量完全保留,此外还保存一些老的围墙、旧的变电器和原有建筑的雨棚,对于破损的门窗则进行再设计。其次提出活动中心应该满足老年人生理和心理双重需求,用于适合特殊人群的功能,比如医疗保健室、书法活动室、报刊阅览室、**室、茶室等等。但由于原有建筑面积有限,不能满足功能需求,在锅炉房原有过大院子的空地中增加新体块空间。我们利用建筑的空间变化为老年人创造出尺度宜人的院落空间,将院落空间作为项目的主要特色,并赋予每个院子不同的功能,形成戏院、茶院、巷院等以创造出历史的氛围。同时考虑到使用对象是老年人,我们在新老建筑的墙壁上添加扶手,又在建筑中进行无障碍设计,希望带给老年人放松的同时保障他们的自身安全。最后将锅炉房旁边有一块原有的门球场进行合理规划,与院落空间形成的景观步道结合,为老人提供了一个练习太极拳、老年人门球和舞蹈的开敞室外活动场所。
建筑资源再利用,利用原有建筑,给大院居民保留一段美好的回忆,重新布置功能,让旧建筑焕发新生。创造院落空间,围合成尺度宜人的院落空间,突出院落特色,给老年人创造一个通过组织院落形成的活动中心。希望通过这一设计解决所居住老人对于空间和互动交流的需求问题,也是一种旧建筑资源再利用的尝试。
本项目以“虚”的院落空间为特点,不去刻意追求建筑形式的夸张与奇特。我们向往的是院落中老人们的生活气息。
Courtyard,old but new
-- Old values,old memories,old people live there,but new functions,new constructions,new humanity cares.
With the fast development of economy, a variety of new things h**e emerged in endlessly, but people nowadays, on the contrary, are fixing their eyes on things in the past. Of course new things are always greeted by curious minds, but old things, with all those lovely memories from the good old days, are also irreplaceable for everyone.
The Unit Community, as a unique form of housing in mainland China during the socialist construction time, has @Created lasting memories for generations. Usually the Community has an independent system of its own, with the boiler room providing heating and electricity for it, which made it the heart of the whole community. The boiler room remains permanently in the minds of the community residents. Ever since unified heating was adopted by the municipal government, the boiler room was not needed any more, thus the heating equipment was tore down, and only the old brick house remained. The boiler room, central part of the community which was only accessible to staff in the past are now stacked with rubbish and sundries. The prosperity and decline of the boiler room expose without any hiding before people’s eyes. The old brick house remained not only as a building product of that particular time, but also as a container to deposit all those profound memories.
Now the young workers of the 80’s h**e walked into their declining years. Without their children around for various reasons and with their living space becoming smaller due to new construction rising constantly, the old are in great need of one place which offers leisure and recreation to comfort their souls. This situation promotes us to turn our eyes to the Unit Community, the senior people and their living conditions. Using this boiler room full of memories, we try to re@Create it as an entertainment center with courtyard fl**or for the aged, facilitating communication for them and providing a place for their daily leisure activities.
In this reconstruction, first, we will keep the original shape of the boiler room completely given its great significance to this Community. Also we will reserve its previous enclosure, old transformer and the original rain shed, but we will redesign the broken doors and windows. Second, we believe the activity center should satisfy both the physical and mental needs of the senior people, providing special functional zones such as medical room, calligraphy room, reading room, chess room, and tearoom. Due to the limited area of the original building, we decide to add new blocks in the clearing which was once the house. We try to use the spatial change of the building to @Create suitable courtyard space for the old. The courtyard space is the main feature of this program, and each courtyard will be endowed with different functions, be them theater, tea house, lane courtyard and so on--they will all help to @Create a kind of historical atmosphere. In view of the users are all senior people, we h**e added handrails beside the walls and designed barrier-free constructions to help them protect themselves while they are relaxing. Last, we h**e done some rational planning to the previous gate ball court, combined it with landscape walk path formed by the courtyard space and thus @Created a capacious outdoor activity place for the senior people to practice Tai Ji, play gate ball and to dance.
The re-use of building resources enable us to utilize the existing building to preserve the precious memories of the community residents, and the rearrange of the functional zones will bring the old building back to a new life. Hope our design can meet the senior people’s need for space and interaction, and it is also an attempt to recycle the old building resources.
Our design features in the “vacant” of the courtyard space, without yearning for the exaggeration and peculiar of the architectural form, we are trying to unfold the vitality of the easy old age.
大图链接:
62院落的故事——废弃钢炉院的再利用1.jpg
62院落的故事——废弃钢炉院的再利用2.jpg
62院落的故事——废弃钢炉院的再利用3.jpg