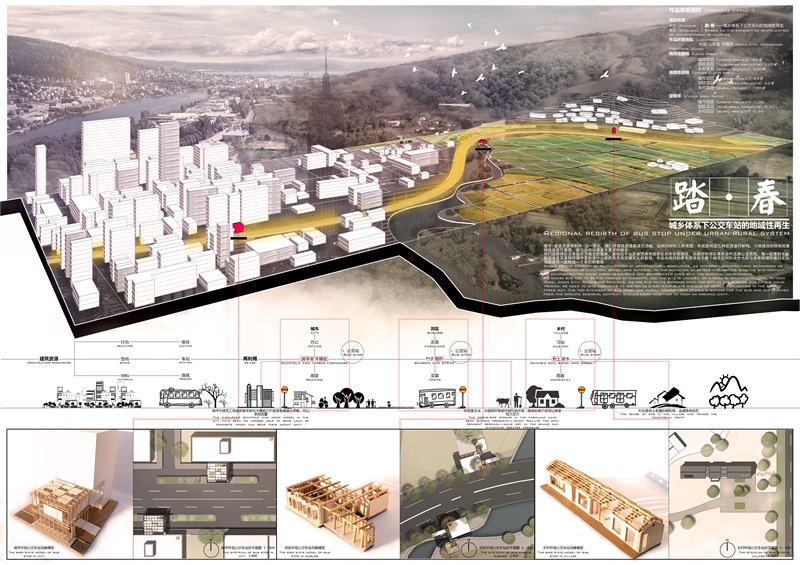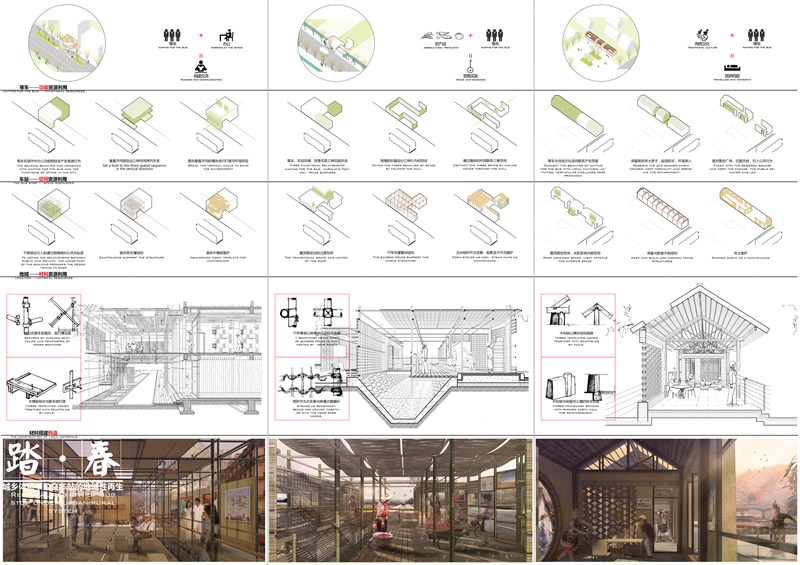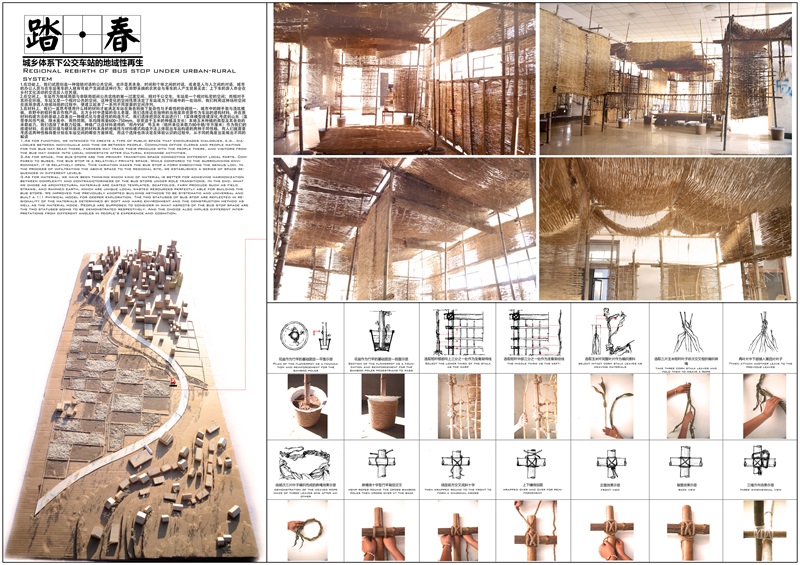


1、 作品项目资料(Project data):
项目名称:
中文(Chinese):踏·春——城乡体系下公交车站的地域性再生
英文(English):Based on the concept of reutilization of architectural resources
作品所选地点(Location):
中国山东省济南(Ji'nan City, Shandong Province, China)
总用地面积(Land Area):
城市项目(urban project 60㎡
郊区项目(Suburban projects)150㎡
乡村项目(rural project)320㎡
总建筑面积(Gross Floor Area):
城市项目(urban project)64㎡
郊区项目(Suburban projects)62㎡
乡村项目(rural project)180㎡
容积率(Floor Area Ratio):
城市项目(urban project)1.06
郊区项目(Suburban projects)0.41
乡村项目(rural project)0.56
2、 项目简介(Project Introduction)
基于“建筑资源再利用”这一理念,我们将建筑资源解读为功能、空间与材料三种资源。并试图将这三种资源进行解构,与地域性的限制因素相结合进行重组,能与场地环境发生更好的融合。
我们选择将公交车站作为概念的载体。基地位于山东省济南市高新区到朱家峪路段。从城市到郊区再到乡村这条公交流线,每一位置的车站都应考虑其某种环境中要扮演什么样的角色而非模式化的复制。车站由纯粹的等车而存在于整个城市空间的身份也应与具体地域环境衍生出来的身份一起构成一个有机的整体。
在功能上,我们试图创造一种鼓励对话的公共空间,也许是其本身、时间和个体之间的对话,或者是人与人之间的对话。城市的办公人员与在车站等车的人就有可能产生阅读这种行为;在田野采摘的农民会与等车的人产生贸易买卖;上下车的游人亦会在乡村文化活动的交流后入住民宿。
在空间上,车站作为地域局部与串联局部间公共流线的第一过渡空间。相对于公交车,车站是一个相对私密的空间;而相对于其所在环境,车站又是一个相对公共的空间。这种变化的空间性质决定了车站成为了环境中的一处场所。我们利用这种场所空间在逐渐渗透入地域场地的过程中,便建立起来了一系列不同层面的空间序列。
在材料上,我们一直思考使用什么样的材料才能满足车站在角色转换下复杂性与矛盾性的协调统一。城市中的脚手架与浇筑模板,田野中的秸秆等农作物产品,北方乡村中遗留的夯土老屋。我们选择这些独特的当地废弃资源作为车站的建构材料,并在原材料构建方法的基础上改善出一种模式化与普适性的构造方式。我们选择把郊区车站进行1:1实体模型搭建深化。考虑到山东(温带季风性气候,降水集中、雨热同期,年均降雨量600~750mm,非常适于玉米的种植及生长)本地玉米种植的类型及其各自的承载能力,我们选择了承载力较强、种植广泛且材料易得的“郑丹958”号玉米(秸秆单位承载力80牛顿/平方厘米)作为我们的搭建材料。在由软环境与硬环境决定的材料本身的地域性与材料模式构造方法上体现出车站构建的两种不同性格,而人们就需要考虑这两种性格将要分别在车站空间的哪些方面体现,而这个选择也将决定在体验认识的过程中,从不同的角度出发做出不同的解读。
Based on the concept of reutilization of architectural resources, we interpret architectural resources as the combination of function, space, and material. In the intention of better integrating with the site context, we deconstructed these three resources and reorganized them with the regional constraints.
We chose bus top to be the carrier of concept, and the site is located on a road in Zhujiayu Village, Hi-tech Zone, Jinan City, Shandong Province. As the bus route extends from the city to the suburb and to the countryside, we need to give thoughts to the roles every stop plays instead of simply duplicating in the stereotyped way. The two statuses of bus stop, one purely coming from people’s waiting for the bus and one derived from the specific regional context, should come together to form an organic unity.
As for function, we intended to @Create a type of public space that encourages dialogues, e.g., dialogues between individuals and time or between people. Commuting office clerks and people waiting for the bus may read there, farmers may trade their produce with the people there, and visitors from the bus may check into local homestays after cultural exchange activities.
As for space, the bus stops are the primary transition space connecting different local parts. Compared to buses, the bus stop is a relatively private space. While compared to the surrounding environment, it is relatively open. This variation makes the bus stop a form embodying the genius loci. In the process of infiltrating the above space to the regional site, we established a series of space sequences in different levels.
As for material, we h**e been thinking which kind of material is better for achieving harmonization between complexity and contradictoriness of the bus stops under role transitions. In the end, what we chose as architectural materials are casted templates, scaffolds, farm produce such as field straws, and rammed earth, which are unique local wasted resources perfectly able for building the bus stops. We improved the previously adopted building methods to be systematic and universal and built a 1:1 physical model for deeper exploration. The two statuses of bus stop are reflected in regionality of the materials determined by soft and hard environment and the construction method as well as the material mode. People are supposed to consider in what aspects of the bus stop space are the two statuses going to be demonstrated respectively. And the choice also implies different interpretations from different angles in people’s experience and cognition.
大图链接:
24踏·春—城乡体系下公交车站的再生1.jpg
24踏·春—城乡体系下公交车站的再生2.jpg
24踏·春—城乡体系下公交车站的再生3.jpg