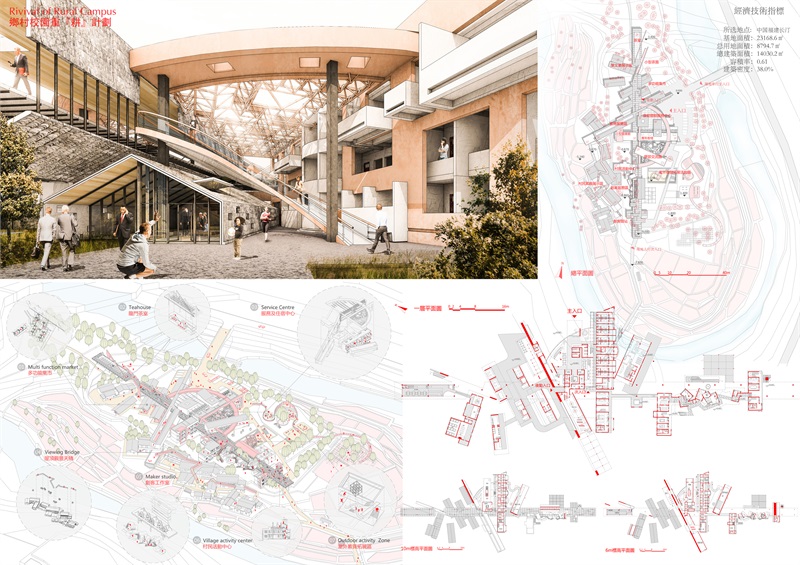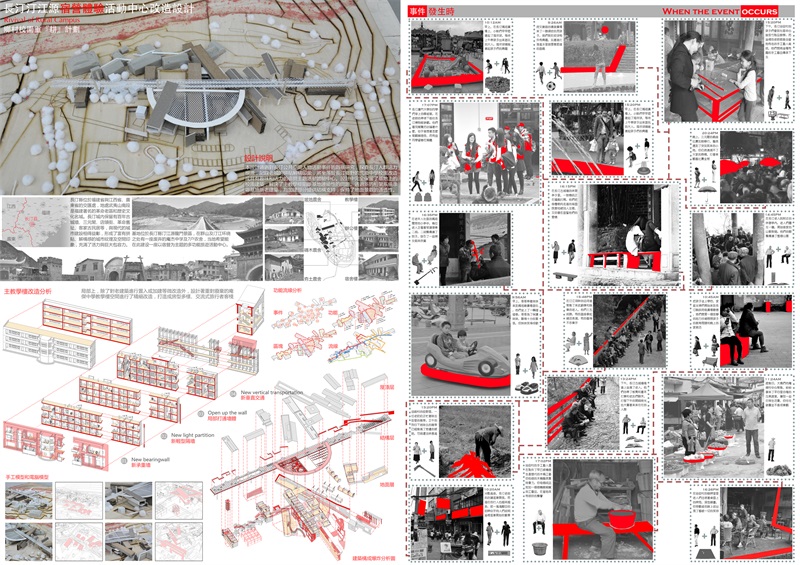


1、 作品项目资料(Project data):
项目名称:乡村校园重“耕”计划
Rivival of Rural Campus
作品所选地点(Location): 中国福建长汀庵杰乡涵前村
总用地面积(Land Area): 8794.7㎡
总建筑面积(Gross Floor Area): 14030.2㎡
容积率(Floor Area Ratio): 0.61
2、 项目简介(Project Introduction):
长汀汀江源宿营生活体验中心改造设计
——乡村校园“耕”新计划
随着城市化进程的推进,传统乡村地区渐渐没落。虽然乡村旅游开发已经成为较为普遍的复兴方式,但大多停留于简单的度假项目堆砌及商业开发,忽略了场地特征,缺乏对于人群活动的引导和激发。
本设计通过对长汀公共空间人物活动事件的观察研究,探查长汀人群活力根源,记录老城的拼贴解构印象,将坐落于长汀乡野的荒废中学校园改造成具有趣味和活力的宿营主题活动体验中心。设计中完全保留了基地上的校园建筑,解决了主教学楼阻断基地连续性的问题。通过新的桁架系统串联基地新老建筑,为加建部分提供结构支持,保持了地面层的贯通性。
基地内条件复杂、元素丰富,有农舍、教学楼、茶园、百香果园、树林、梯田等,为激发空间事件提供了充分的条件。设计根据调研与当地访问结果,分析了30种与宿营者、创客、村民、游客相关的事件活动,用建筑语言给予回应,激发场地活力。
宏观上,本设计利用了符合长汀特色的拼贴解构手法,在复杂性中保持一定的空间秩序感,大致分为创业服务区、住宿区、室外活动拓展区、综合服务中心、展览学习区、多功能集市、龙门茶文化区等7个场域。
局部上,除了对老建筑进行置入或加建等微改造外,设计着重对废弃的庵杰中学教学楼空间进行了精细改造,措施包括:1、加建承重墙营造住宿区错落的阳台;2、用轻质隔墙分割教室大空间以营造丰富的房型和公共空间;3、将原有楼道改为住宿空间,利用钢架打造新的交通走廊,置入新的交通核,并连通综合服务部分。
关键字:乡村复兴;宿营;旧校园利用改造;解构拼贴;事件-空间
Changting Source of Ding River camping experience center Remake and Design
---------Rivival of Rural Campus
With the advance of the urbanization process, the traditional rural areas gradually decline. Although rural tourism development has become a more common way to revive, but most of them stay in the simple ways like projects stacking and commercial development, ignoring the characteristics of the site, lacking of guidance and stimulation for human activities.
Through the observation and research of people and events from Changting public space, exploration for root of Changting population vitality, records of old city's impression which relating collage and deconstruction, the design will transform abandoned campus located in Changting countryside into a camp theme activities experience center filled with fun and vitality.
The site condition is complex and abundant, which provides sufficient conditions for exciting the events of space. According to the results of the investigation and the local visit, we design 30 kinds of events combining architectural language, to stimulate the vitality of the site.
Macroscopically, this design use the way which conforms to the characteristics of Changting, keep sense of order in complexity, which roughly divided into seven fields including business service area, residential area, outdoor activities Development Zone, comprehensive service center, exhibition and learning areas, Multi function market, Longmen tea culture area etc. Locally, in addition to micro transform all of old buildings, the design focus on teaching building, which will be transformed into a varied and interesting accommodation experience space, on abandoned An Jie middle school for fine transformation.
Key words:Rural revival,Camping, Old Campus reforming, Deconstruction and Collage, Event-Space
大图链接:
09乡村校园重“耕”计划——长汀汀江源宿营体验活动中心改造设计1.jpg
09乡村校园重“耕”计划——长汀汀江源宿营体验活动中心改造设计2.jpg
09乡村校园重“耕”计划——长汀汀江源宿营体验活动中心改造设计3.jpg